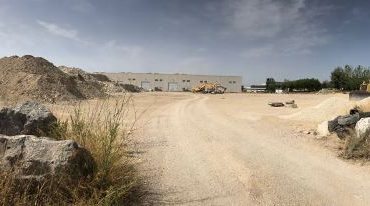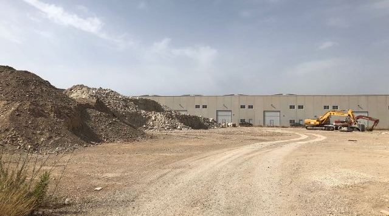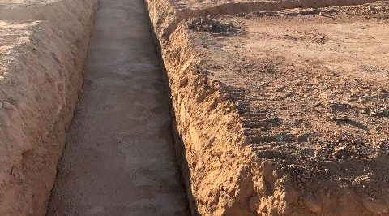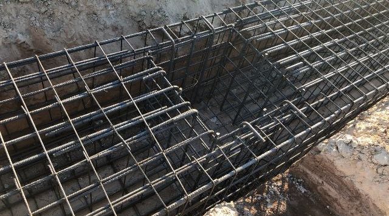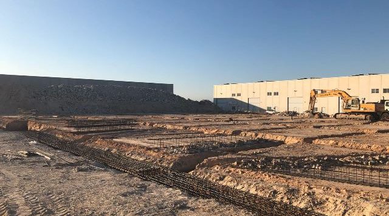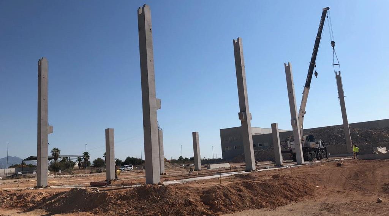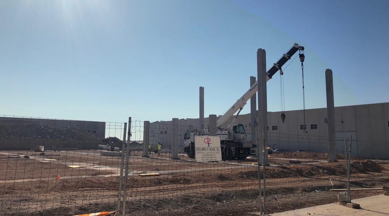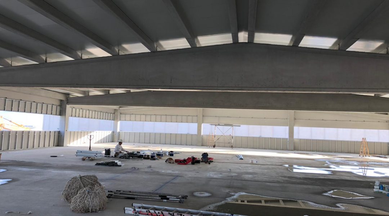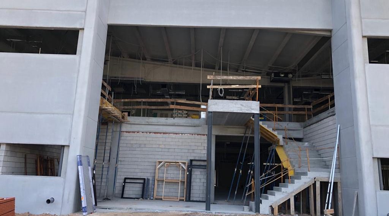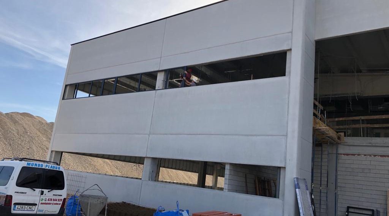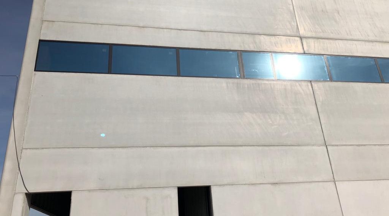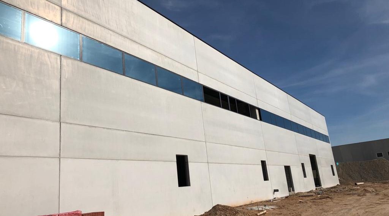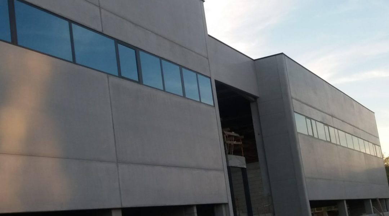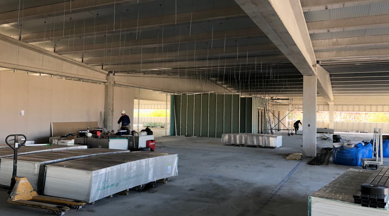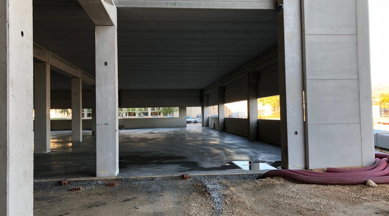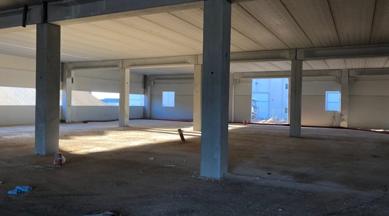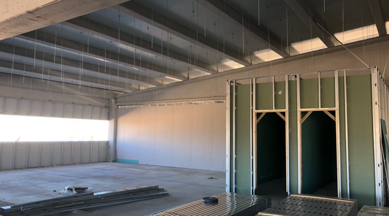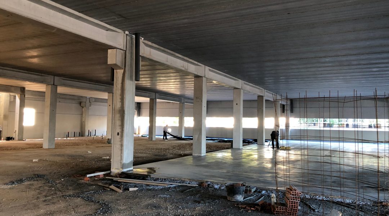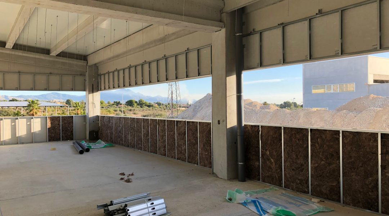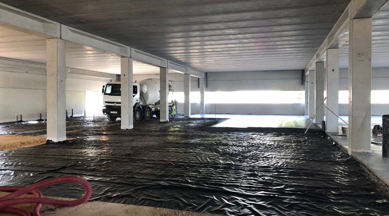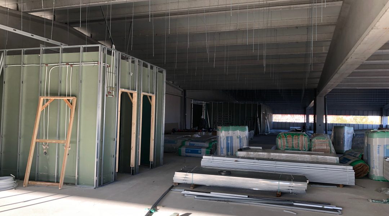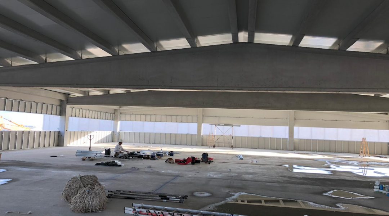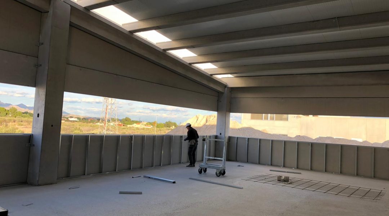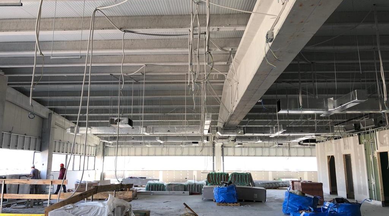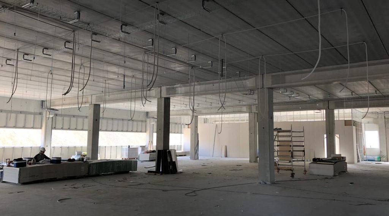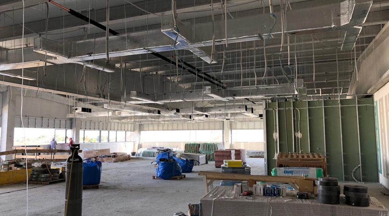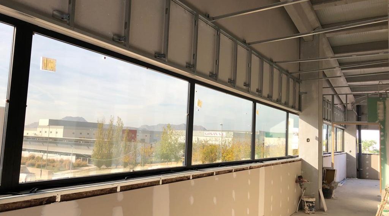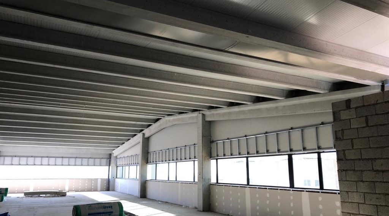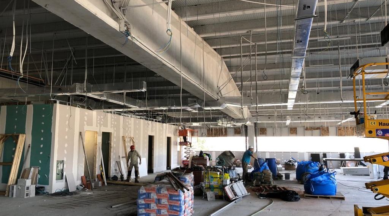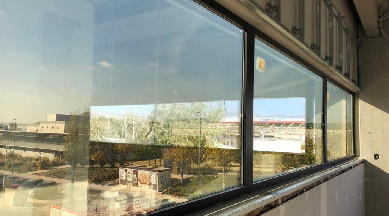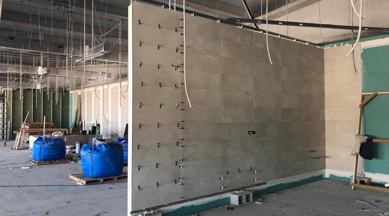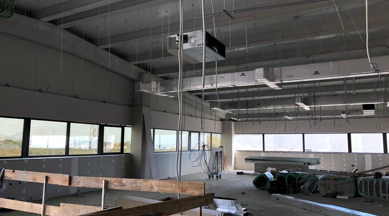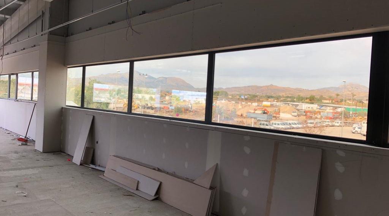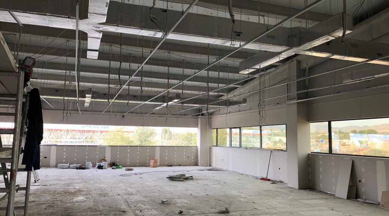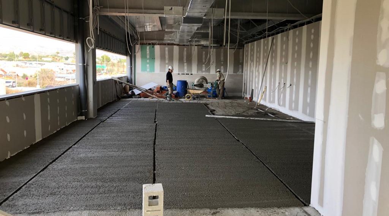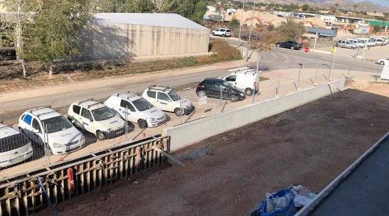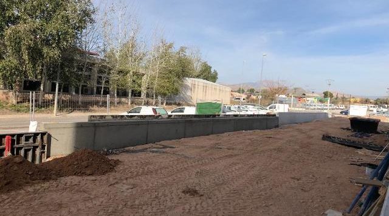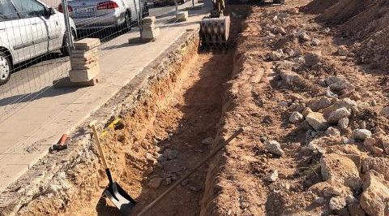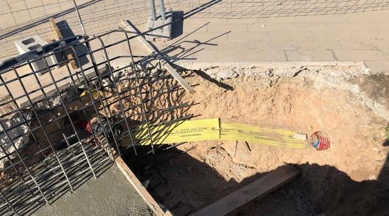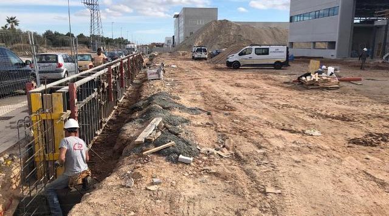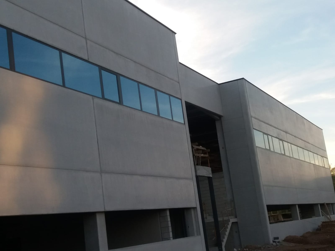
10 Jan SONOVA INDUSTRIAL BUILDING SAN VICENTE
CONSTRUCTION OF SONOVA INDUSTRIAL BUILDING IN SAN VICENTE DEL RASPEIG
SONOVA, the leader in audiological care solutions, has entrusted our company ESCLAPES E HIJOS SL to develop its new facilities in San Vicente del Raspeig (Alicante). The construction of a new industrial building enables businesses to expand and develop.
In addition to the construction of the industrial building, the brief also required finishing the interior of the development.
INDUSTRIAL BUILDING.
The construction design was essentially an industrial building with a prefabricated concrete structure. It consists of a ground floor and first floor. It is an isolated building site on a plot surrounded by its own estate.
All parts of the basic structure were prefabricated: pillars, beams, alveolar slabs, Delta beams. All of this sits on an in-situ reinforced concrete foundation.
This industrial building is enveloped in a prefabricated concrete surround and a sandwich panel cover.
Glazed gaps open up the facade. Windows and a glazed entrance Muro Cortina (curtain wall) provide light to the interior of the building.
One of the conditions of SONOVA’s proposal in recruiting our company ESCLAPES E HIJOS S.L. was the need for speedy construction so that the company could begin its operations as soon as possible.
As soon as the relevant permits were obtained and everything was in order, work got under way.
FOUNDATIONS
The in-situ reinforced concrete foundation was nothing out of the ordinary except for the need for the prefabricated pillars shoes to be assembled and concreted in the shape of a calyx.
STRUCTURE
The structure, precast in reinforced concrete, was transported by lorry from the manufacturing plant and assembled on site, just like a Meccano model set.
The floor was handled in much the same way. The beams and alveolar plates were manufactured in the factory, transported and assembled on site. The slab floor was finished off by laying a compression layer of reinforced concrete on-site.
ROOF
The roof structure was made of prefabricated reinforced concrete Delta beams with an external sandwich panel made of lacquered steel and polyurethane foam.
FACADE
Precast reinforced concrete panel with windows and glazed curtain wall.
Moving on now from the details of the industrial building itself to look at the interior alterations carried out to specification.
INTERIOR LAYOUT
Glass partition walls and laminated plasterboard together with removable suspended ceilings serve to partition the interior space into compartments.
The installation stage is a very important factor in determining a satisfactory outcome. To achieve this a technical floor was installed throughout the interior compartments, allowing for the installation of the various essential facilities.
The SONOVA building was supplied with the basic facilities of water, sanitation, electricity, lighting, telecommunications and ventilation.
PLOT URBANIZATION
The interior site development also fell under our remit, and included asphalting and delimiting parking spaces, fences, lighting, etc.
ESCLAPES E HIJOS S.L. SPECIALISTS IN THE CONSTRUCTION OF INDUSTRIAL BUILDINGS
SONOVA places its trust in our company as construction specialists, and given our extensive experience in industrial construction, we have been entrusted with responsibility for the construction of its new facilities.
Esclapés e Hijos S.L. is a leading construction company in the Province of Alicante with vast experience in various sectors of construction, including industrial, public and private works. For the last 25 years we have been relied upon to carry out work for Communities of Owners and individual clients in civil works and infrastructure, in building, refurbishing and reform of housing as well as commercial and business premises, all of which demonstrate our ability to successfully complete jobs with which we have been entrusted.
If you are interested in seeing more of our work, click here to access the index of our industrial jobs

