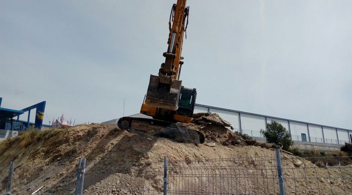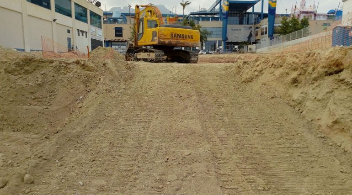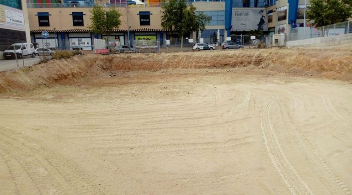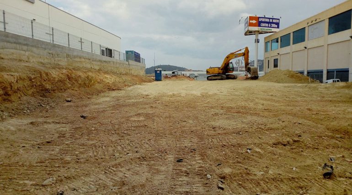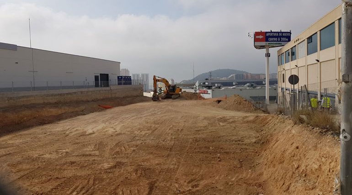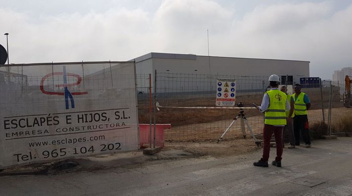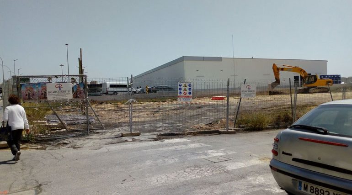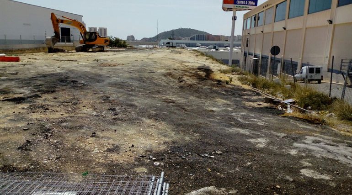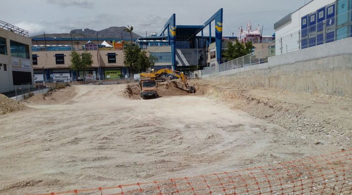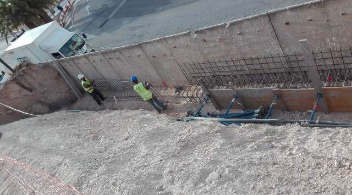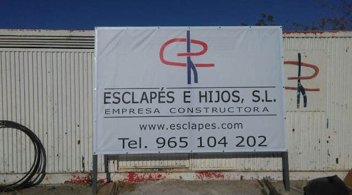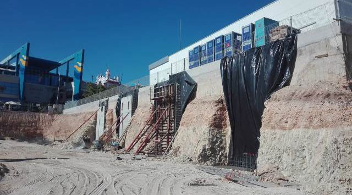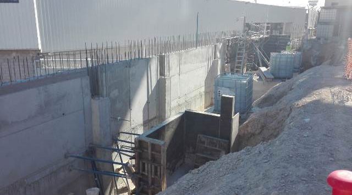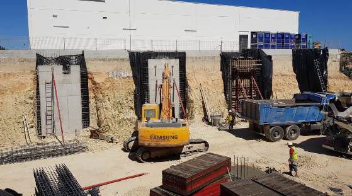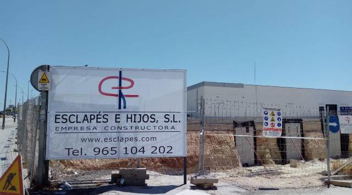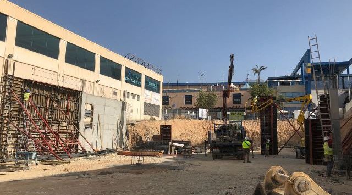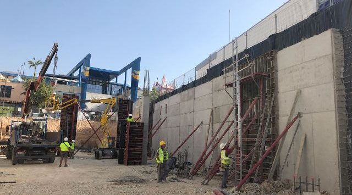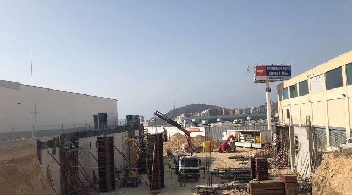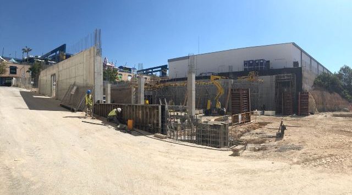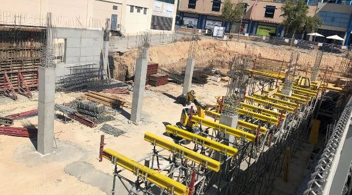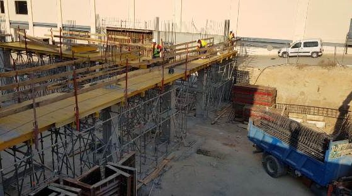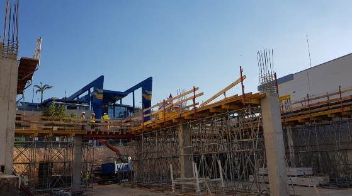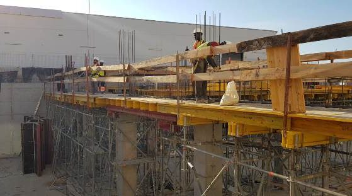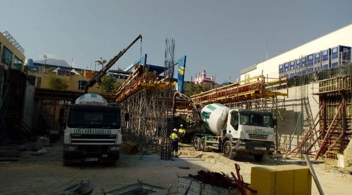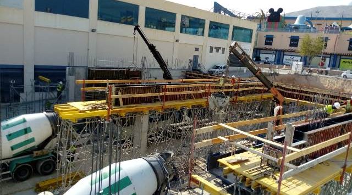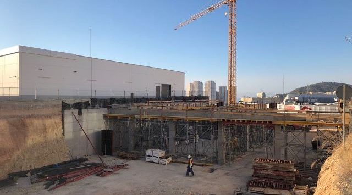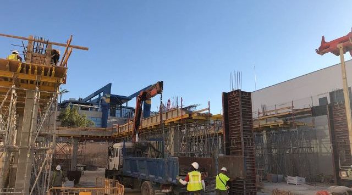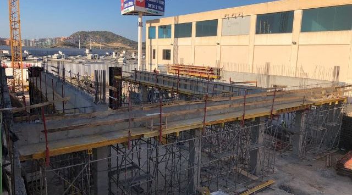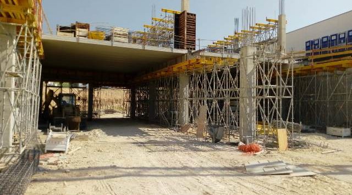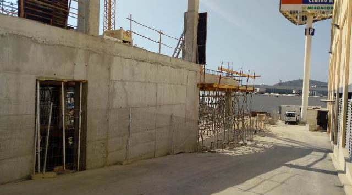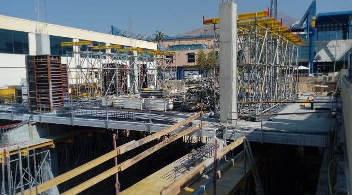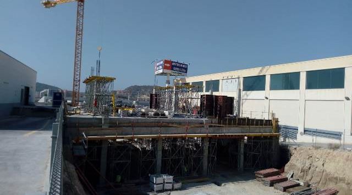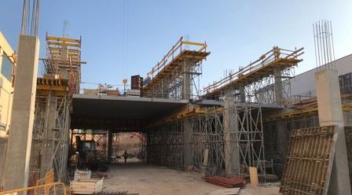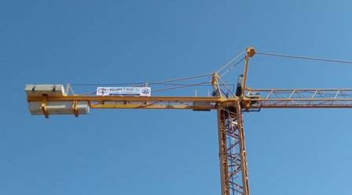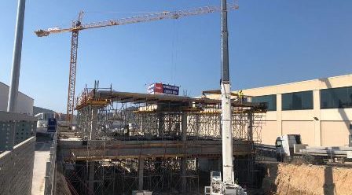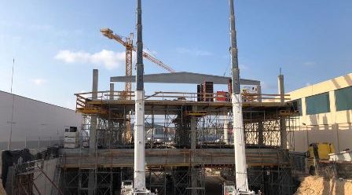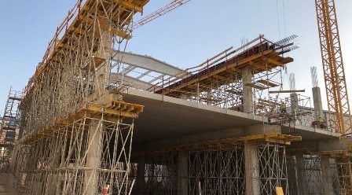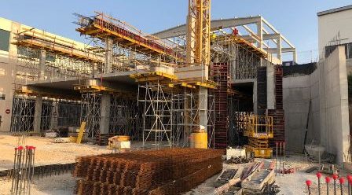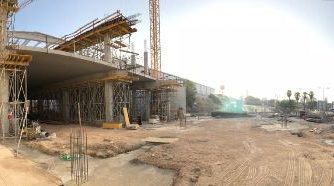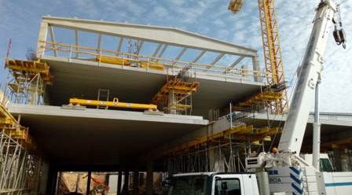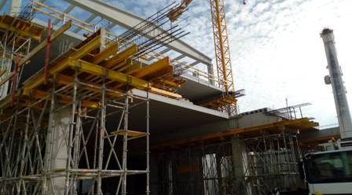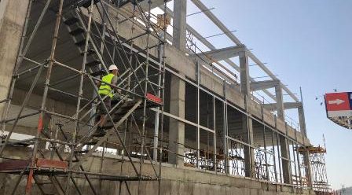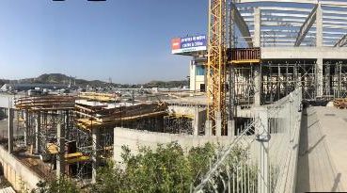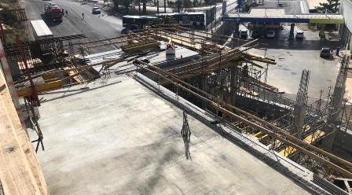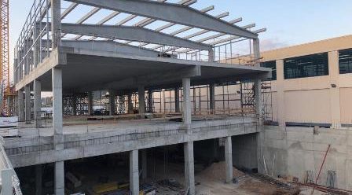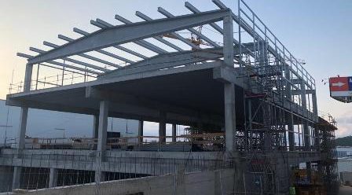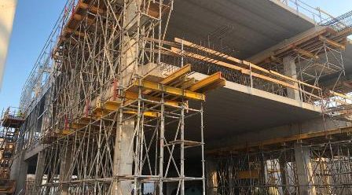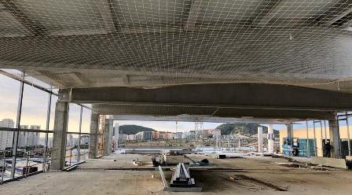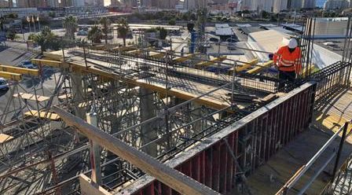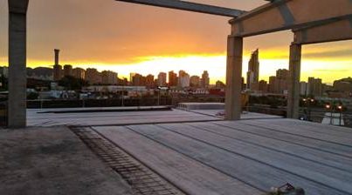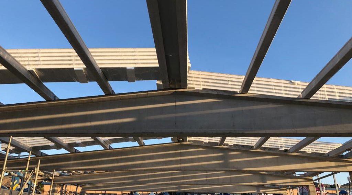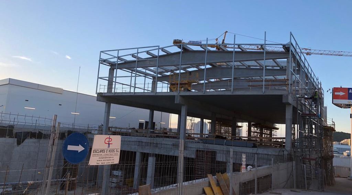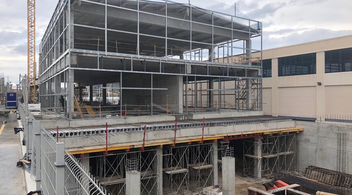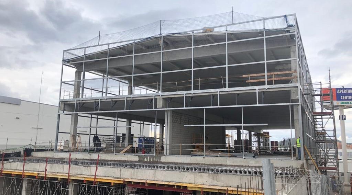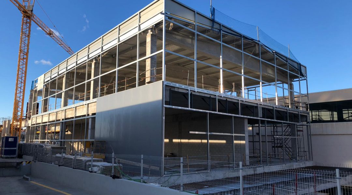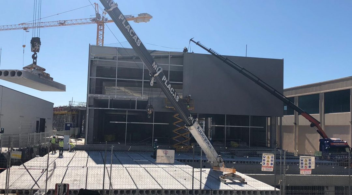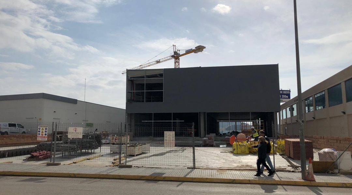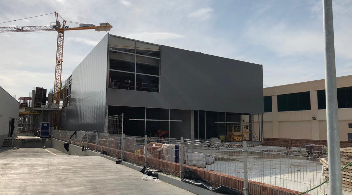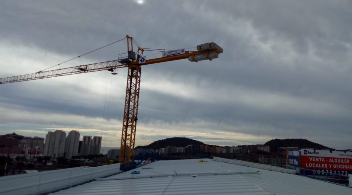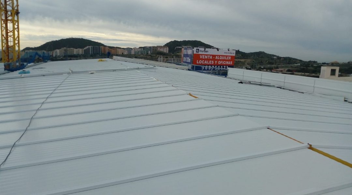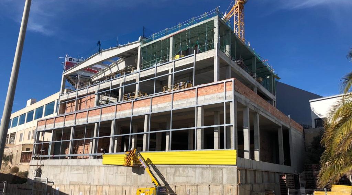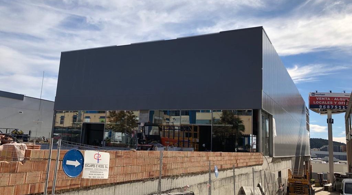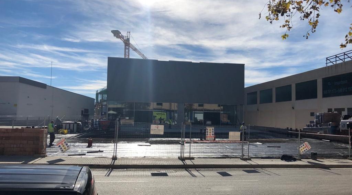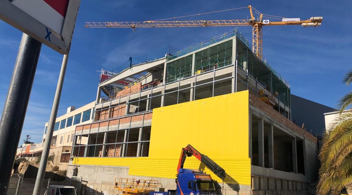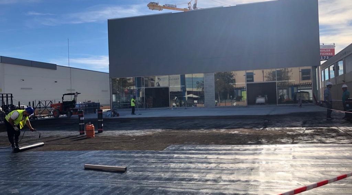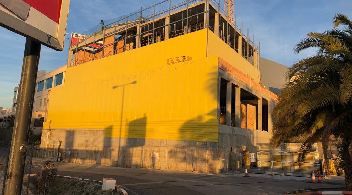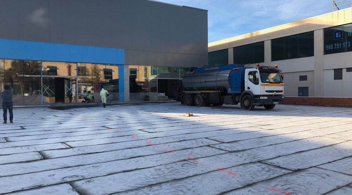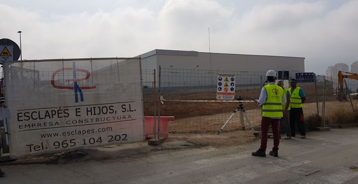
25 May CONSTRUCTION OF VETA INDUSTRIAL BUILDING ON FINESTRAT
CONSTRUCTION OF “VETA” INDUSTRIAL BUILDING ON FINESTRAT (ALICANTE)
Construction of a new industrial building on Finestrat in Finestrat-Benidorm industrial estate in the province of Alicante.
The developer VENTURA has a plot on the País Valencià avenue, in Finestrat industrial estate, also known as the Carrefour of Benidorm. As industrial land, it is fitting that this plot be put to commercial use, hence the construction of an industrial building.
This industrial building will not have a specific commercial use, but is intended for a multipurpose commercial use, in fitting with the various surrounding businesses.
With the premises in order, and having drafted and subsequently developed a works plan, the job is ready to begin.
After offering up the work to various specialised construction companies, the developer chose to hire our company ESCLAPES E HIJOS S.L. with our vast experience and expertise in the construction of industrial buildings.
The structure can be described as an industrial building for commercial use with a basement, ground floor and first floor.
The basement will be used for covered parking, occupying 100% of the plot.
The ground floor will open up onto the País Valencià avenue open-air carpark and set back from this avenue is the ground and upper floors which are to be used for various commercial uses.
FEATURES OF THE JOB
The particulars of this job are as follows:
- The foundation is formed with insulated footings and lengths of reinforced concrete.
- The basement walls are forged from reinforced concrete on-site.
- The floors are formed from reinforced concrete pillars and beams assembled on-site or are pre-made with reinforced concrete and prefabricated concrete wall slab, complete with a reinforced concrete outer layer.
- The roof structure comprises of precast reinforced concrete Delta Beams.
The building’s surround was enclosed with sandwich sheet metal with rock wool which was covered by sandwich sheet metal foam.
Furthermore, the building will be supplied with all basic facilities. Installation of plumbing and sanitation. Basic installation of electricity and lighting – both interior and exterior – for carparks and corridors. Basic installation for basement ventilation or covered parking.
The job began with the groundworks.
EARTH MOVING PHASE
This phase involved emptying the entire basement followed by the excavation of the foundations for the walls so that the retaining walls are formed and at the same time the excavation and foundation for the wells of the shoes are separated from the pillars of the structure. Note that the construction of the walls is a staged operation, which consists of carrying out the excavation, building the foundation and subsequently the wall in sections.
FOUNDATIONS AND WALLS PHASE.
The next part of the job was the completion of the retaining and load-bearing walls, which serve to retain the land and support the structure on the ground floor.
The work was carried out incrementally. Both the foundations and walls were completed in stages. They were completed in sections and strategically placed in order to avoid the real danger of collapsing land, which is a likely hazard were the job to be completed without a phased approach.
With the wall being of such a great height, it was necessary to take every Occupational Safety measure to safeguard the protection of third parties on the site.
Simultaneously, as each area was complete, single footings were formed, with their struts positioned to the foundations of the walls and other adjoining footings.
STRUCTURE PHASE
Work moves on to the erection of the structure.
This part of the job started with the pillars. Once the shoes had been fitted with their respective dwarf pillars, which are the waits and connectors of the pillar reinforcements, the next step was to assemble the pillar reinforcements, followed by formwork of the pillars, and finally concreting the pillars. Standing more than 5 m tall, the huge height of these is remarkable.
Once the pillars are in place, work began on the beams. As an alveolar plate, the structure is basically a unidirectional slab with horizontal beams.
For the erection of the beams, the formwork is mounted first, which forms the base for the beams but also serves as an ideal platform for the workers. With the base formwork complete, the beams’ framework is then mounted. With the beams being so large yet light, assembling them is easier than the conventional method. Having assembled the beams, the formwork of the beams’ walls is finally ready to be concreted.
DELTA BEAMS
With work going to plan, the job is ready for the next phase, the installation of the Great Delta Beams.
For those who are not familiar with the term “Delta Beams,” it is a prefabricated building component made of reinforced concrete which, inspired by portico in Greco-Roman art, allows large spans with little support.
Being prefabricated in the manufacturing plant and not on-site or outside, optimum quality is guaranteed without the risk of on-site mishaps.
It also allows quick assembly on site. The cranes and the truck have the job of transporting them and installing them directly on site. And voila!
THE SURROUND AND THE FINISH OF THE INDUSTRIAL BUILDING
Work continued at a hurried pace. In following with the orders of the proprietor, and in order to meet their high expectations, we had to make a tremendous effort and work on several fronts.
Work carried out at the same time included: finishing the groundworks, setting the foundations, pillars, structure, Delta beams and lastly the surround of the building.
The surround of the industrial building comprises of its walls and roof.
In this case it was finished with sandwich panels. For those who are not familiar with these, they are sheet metal panels which contain an internal chamber with thermal insulation.
The cover has also been finished with sandwich panels.
Note that to decorate the facade and at the same time restrict access areas and shop windows, glazed entrances and curtain walls have been put in place to complete the final look of the building.
PROVEN EXPERIENCE IN THE CONSTRUCTION OF INDUSTRIAL BUILDINGS.
Esclapés e Hijos S.L. is a leading construction company in the Province of Alicante with vast experience in various sectors of construction, including industrial, public and private works. For the last 25 years we have been relied upon to carry out work for Communities of Owners and individual clients in civil works and infrastructure, in building, refurbishing and reforming houses as well as commercial and business premises, all of which demonstrate our ability to successfully complete jobs with which we have been entrusted.
If you are interested in seeing more of our work, click here to access the index of our industrial jobs.

